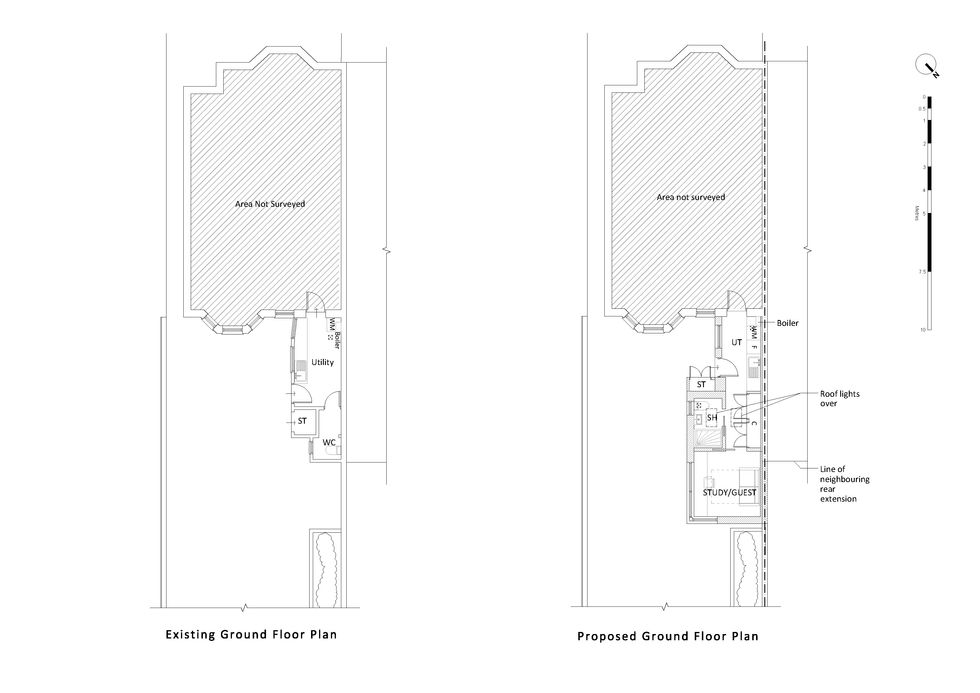Create Your First Project
Start adding your projects to your portfolio. Click on "Manage Projects" to get started
St. Andrews Rear Extension
Our recent project in St. Andrews takes a modernist approach to extending a Victorian home. The new rear extension provides a utility room, shower, guest room/study, and integrated garden storage, carefully designed to enhance everyday living.
Sustainable materials, such as charred timber cladding, were chosen to complement the existing house while adding a contemporary edge. The utility connects directly to the kitchen for convenience, while the guest room opens towards the garden, featuring a corner window that frames views and brings light into the workspace.
As part of the process, we prepared and submitted the planning application, ensuring a smooth journey from concept to approval.



